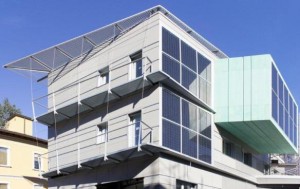Italian Software Innovation
Agomir, an Italian ISV based in Lecco, Lake Como, surrounded by the Alps, is taking care of its environment while at the same time excelling in software development.
The new headquarters of Agomir have now been operational for 6 months, proving its innovative approach to energy consumption, as well as creating a better working environment for Agomir´s employees.
An architectural gem, one of the first “Nearly Zero Energy Building” (nZEB) in Italy, the building is a combination of elements and technologies aimed at saving energy and maximizing comfort for the users. The building has been developed in cooperation with Agomir, Milan Politecnic University and Italian designers.
The project involved 293 students from all over the world with more than 50 proposals submitted. The winning submission was by Ettore Zambelli, a professor of Technological Innovation at Politecnic University of Milan.
Lorenzo Goretti, president of Agomir, honoured Ettore Zambelli by dedicating the building in his name. Mario Goretti is the CEO for Agomir. Graduating cum laude from Università degli Studi di Milano in 2002, he has been with Agomir since 2005.
The new structure, based on modern concepts and technologies, faces the historical Agomir headquarters, a beautiful villa from the early twentieth century, which highlights the juxtaposition between tradition and innovation.
The building is made up of a series of irregular blocks, whose façades have been designed to maximise the useage of solar power. The façades mimic the calcareous-dolomitic rocks of the local mountains of Lecco. To the west, however, facing the lake, is a collection of steel cables that will be planted with climbers, which will be helpful throughout the year to manage the collection of solar power during the early evening. The façade is made up of an active coating with photovoltaic panels on the south face.
The two roof gardens were chosen as additional elements for regulating the hygrothermal flow through the most crowded offices.
The systems adopted are absolutely innovative. The heating and air conditioning system consists of a heat pump connected to five geothermal probes and the terminals of emissions consist of radiant ceiling panels so that the solution is perfectly compatible with the flexible distribution of the furniture.
The building works on an air handling unit with high thermal efficiency (76%), which recovers heat from the exhaust air in the winter, while exploiting the heat produced in the summer through the use of de-superheating compressors.










